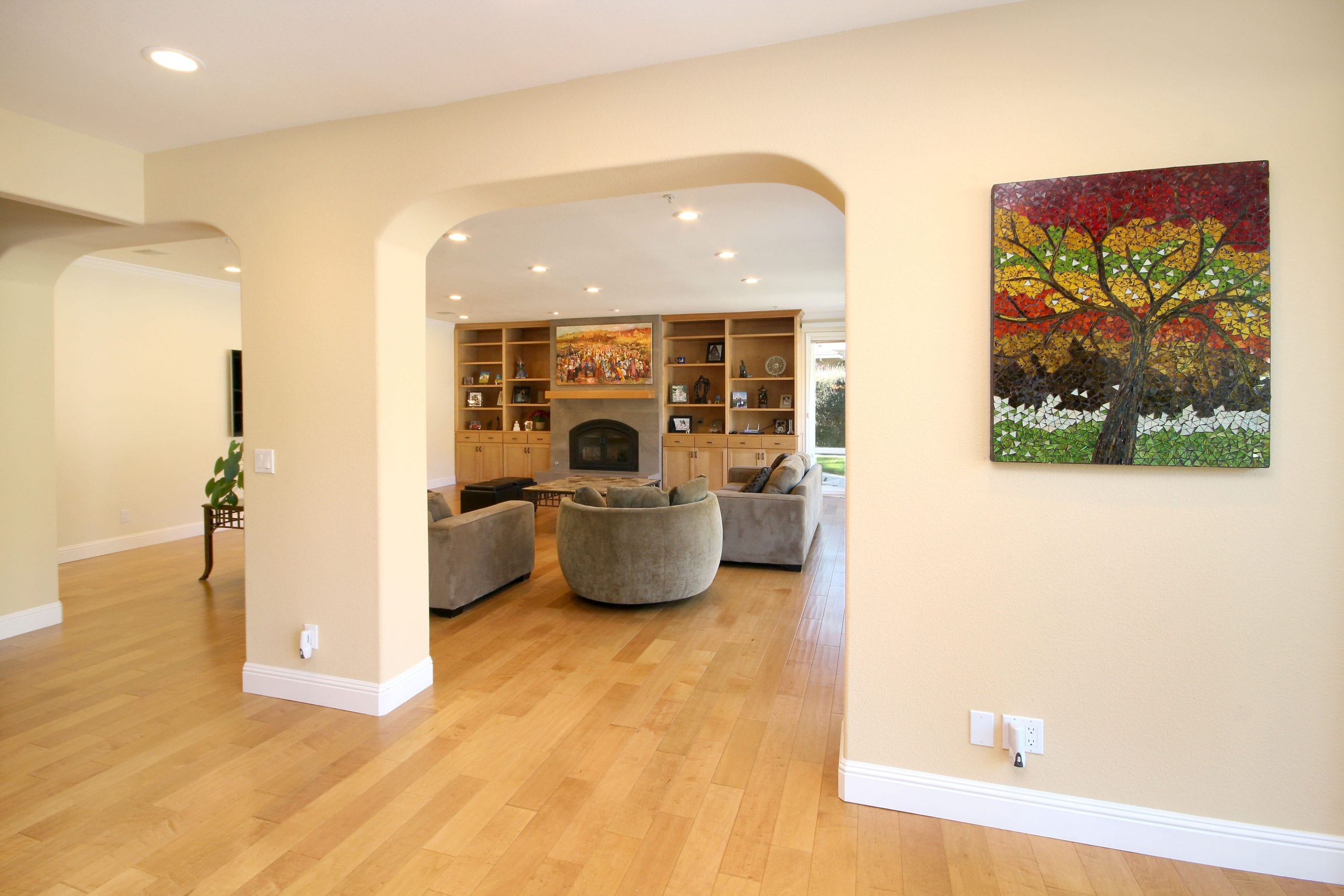Open floor plans have become increasingly popular in modern home design. They offer a sense of spaciousness and flexibility. However, they can also present unique challenges when it comes to defining spaces and creating a functional and aesthetically pleasing environment. Here are some tips to help you maximize your open floor plan:
1. Define Spaces with Area Rugs
- Create Distinct Zones: Use area rugs to delineate different areas within your open floor plan, such as the living room, dining area, and kitchen.
- Add Texture and Color: Choose rugs that complement your overall color scheme and add texture to the space.
- Ground the Room: A well-placed rug can anchor furniture and create a cozy atmosphere.
2. Utilize Furniture to Divide Spaces
- Strategic Placement: Position furniture pieces, like sofas and bookcases, to create natural divisions between spaces.
- Multi-Functional Furniture: Consider furniture with multiple purposes, such as a sofa bed or a storage ottoman, to optimize the space and make the layout more efficient.
- Room Dividers: Utilize room dividers, screens, or curtains to create privacy and define specific zones that need to be separated from the rest of the space.
3. Harness the Power of Natural Light
- Maximize Window Exposure: Keep window treatments minimal to allow ample natural light to fill the space. With open floor plans, proper illumination helps prevent the space from appearing dim.
- Utilize Mirrors: Strategically placed mirrors can reflect light and create an illusion of larger, brighter rooms.
- Light-Colored Walls: Opt for light-colored paint to further enhance the brightness and openness of the space.
4. Color Schemes for Visual Harmony
- Consistent Palette: Use a cohesive color palette throughout the open floor plan to create a sense of unity.
- Accent Colors: Introduce accent colors to add visual interest and subtly define various areas within the space.
- Neutral Base: A neutral base color scheme provides versatility and allows for easy changes in decor. It will also help bolder accent colors, like red or green, stand out.
By following these tips, you can transform your open floor plan into a functional and stylish space. Remember, the key is to balance openness with defined areas to create a comfortable and inviting environment.
For more information, please visit our website and download our eBook; ‘A Guide To Hiring A Remodeler.’ Our eBook Guide provides additional resources and includes helpful Worksheets that will make the process of Picking the Right Remodeling Expert For the Job stress-free. To get your own project started, get in touch with us, or give us a call at (831) 566-9499.




